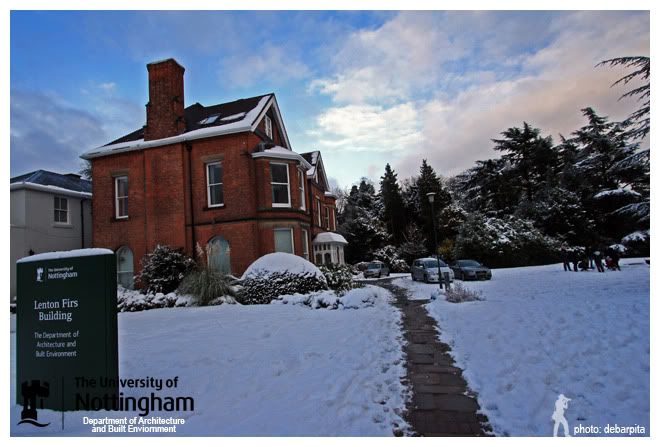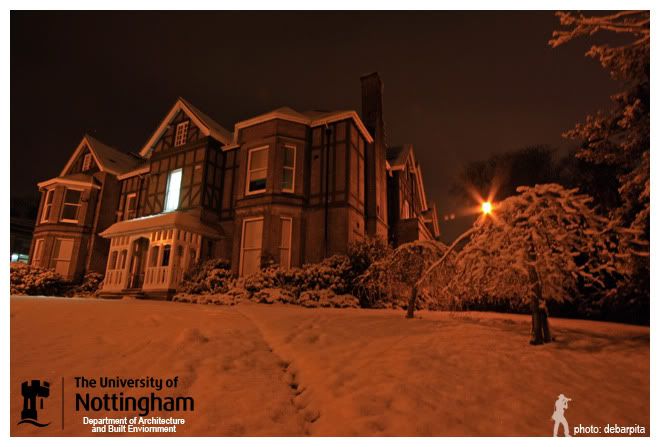

This is the heart of our School, the main adminstration block with school office, faculty rooms, meeting halls and the postgraduate studios, the upper and lower gallery.
And it is one of the oldest structure in our campus.
Lenton Firs Building:
Upon reaching Beeston Lane turn right passing the exposed stone out crop on the left with the gazebo on top. This is the rediscovered Victorian rock garden, part of the Lenton Firs estate. The uncovered pathways can be appreciated in passing, after crossing Beeston Lane and climbing the grassy rise.
This approach is over the former grazing land of the estate, and where the land levels out, this is the area of formal garden, which was once separated from the grazing park by a beech hedge with a ‘kissing gate’ in the centre. The gardens here had terraces and trellises, balustrades and steps, classical statues, an aviary, a dovecote, large glasshouses and a summerhouse (later destroyed by fire). It is thought that many of the structures in the newly found rock garden are formed from Pulhamite stone, a Victorian composite material. Long - term research and reconstruction work is presently being carried out here.
It was Thomas Wright Watson, a Nottingham hosiery manufacturer who had the original Georgian Villa built in 1800. By the mid 19th century Thomas Adams was resident here, a well respected lace merchant of Stoney Street Nottingham. He was regarded as an outstanding employer with great concern for the health and well being of his employees, even providing a chapel within the beautiful warehouse. This T.C.Hine designed building on Stoney Street, is now the main reception of New College Nottingham.
In 1861 Adams supervised the extension and modernization of the Lenton Firs residence, which resulted in the red brick and timber facade that we now see. Most rooms are large and some enhanced by bay windows. There was a Library, drawing room, dining room, and billiard room of note. Once more, when looking out from the front of the house, a scape of fields and woodland could be appreciated together with a view of Nottingham Castle and Lenton village.
Following the stone path right around the side of the house, the original Georgian mansion becomes evident at the rear, and walking on, the 1860’s stable block and added coach house can be seen surmounted with a clock tower and weather vane. There are obvious 20
th century extensions and alterations here which spoil the original appearance, so, a little imagination has to be exercised to see the carriages or vintage cars at a later date, swinging in off Derby Road and in under the clock tower.
The red brick gate lodge to the property with the prominent date of 1861 is known to have been designed by T.C.Hine and housed the gardener and his large family for many years. This property is located on the edge of Derby Road near to the north entrance of the University.
Thomas Shipstone, local brewer, became the early 20th century resident and left a legacy of stained glass to adorn the then billiard room. During his residency, Shipstone acquired Lenton Hall working farm and land, including the Lenton Hall lodge on Derby Road, clearly named as belonging to Lenton Firs from 1920 onwards. As the path from the rear of Lenton Firs is taken going back toward the end of Lenton Hall drive, this early 19th century lodge can be observed adjacent to the road.
which room was the billiard room - with stained glass ?
ReplyDelete