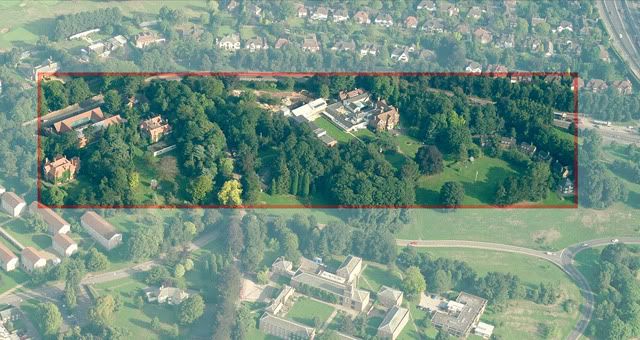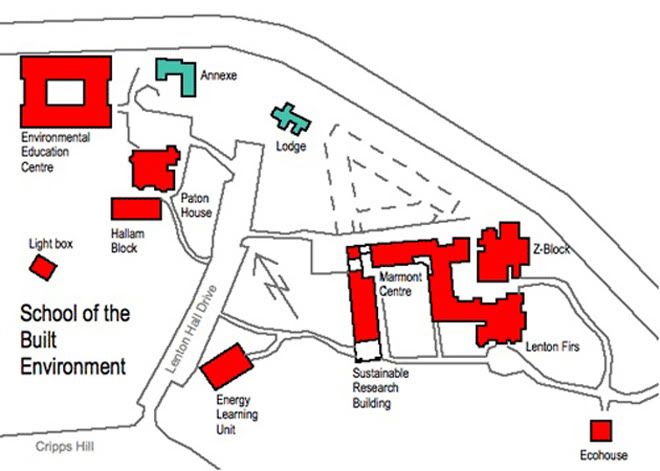The Nottingham Government School of Design was opened in 1843. Its earliest pupils included “architects’ clerks”, and subjects taught included “draughtsmanship” and “architectural ornament”. A separate department of architecture was formed in 1865 together with departments of painting, sculpture and design. The department grew steadily and in 1928 became the School of Architecture within the then Nottingham College of Art. Meanwhile, The University College of Nottingham had opened in 1881. In 1948, the college received a Royal Charter to become The University of Nottingham. The University’s fiftieth anniversary was celebrated during the session 1998-99. The Institute of Architecture, one of four institutes forming the School of the Built Environment, is the modern descendent of the original Nottingham School of Design. Today the School of the Built Environment runs undergraduate and postgraduate courses and conducts research into architectural history, theory, structures, environmental engineering, building technology and urban design.
The campus of The University of Nottingham lies within a mature park of 330 acres within the City of Nottingham and is one of the most beautiful in Britain. Nottingham contains many leisure facilities, including the Royal Concert Hall and the Nottingham Playhouse, theatres, cinemas and a wide range of sporting venues: Trent Bridge Cricket Ground, Nottingham Forest football club. The National Watersports Centre and Ice Arena are within easy reach of the University. There are twelve halls of residence on the campus and a complex of self-catering flats, a short distance away, accommodating approximately 6000 students. Students in their second and later years may continue to live on campus, although many prefer to make their own arrangements in either private or University related accommodation nearby. As a result of this policy, student activities on campus are thriving. The School of the Built Environment, is comprised of four institutes, Architecture, Building Technology, Urban Planning and the recently established Institute of Sustainable Energy and Technology (ISET). These are housed in a group of buildings, set within a mature garden; two large houses, Lenton Firs and Paton House contain staff offices and seminar rooms, with studios, laboratories, lecture rooms and workshops all accommodated in adjacent buildings. In 2003, the School opened the new Sustainable Research Building that is the Centre for Sustainable Research Technology and accommodates laboratories, offices and exhibition areas. In 2004, the Environmental Education Centre was opened providing new studios for Architectural Design.
Aerial View of School

Aerial View of School

The School is situated within a few minutes walk of the halls of residence, the students’ union, and other teaching buildings. All students in architecture and other project-based courses utilise studio workspace. The Marmont Centre has an attractive coffee-bar run by the University central catering. Workshops are available to students for model making, joinery, metalwork and electronics and are supervised by experienced technicians. Photographic studios and darkrooms provide professional equipment for the use of students with advice and instruction in digital and traditional imaging techniques. The workshop and laboratories of the Institute of Building Technology include a small wind tunnel and an extensive range of acoustics, lighting and thermal measuring instruments, used both in research and in project design work. Computing suites providing a range of workstations, printers and plotters for computer-aided design, word processing and data analysis are available to students. The School is linked to the Internet and the University’s Intranet and students are provided with their own e-mail address. The University Library is close to the School and contains a specialist architectural collection of books, periodicals and theses.
Plan of School
Plan of School

Source: School of The Built Environment, University of Nottingham COURSEBOOK 2007-2008
Z BLOCK
MARMONT CENTRE
SRB (Sustainable Research Building)
EEC (Environmental Education Center/The Studios)
CAFE